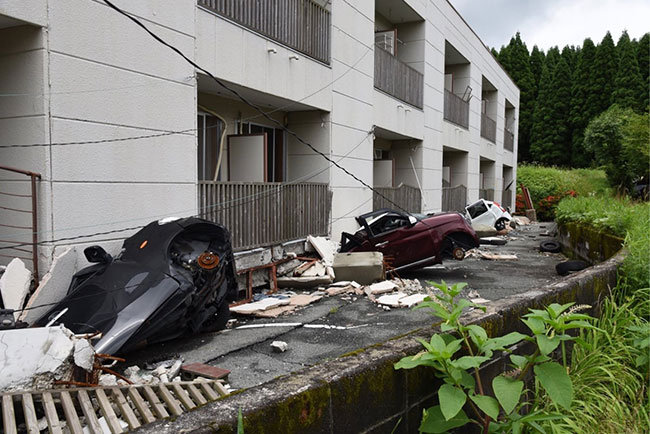If your building was constructed in the 1970s or 80s, it may have tuck under parking. This is when the building has an open ground floor which is used for parking. Most of these buildings are wood frame.
The problem is that the open ground floor, sometimes called "soft-story construction" makes the building top heavy. The upper floors will act like a solid block, forcing the horizontal displacement down into the weaker first floor. In the event of an earthquake (or in some cases extremely high winds), this can cause the top part of the building to collapse down onto the parking floor, often sliding laterally in one direction. This can result in extreme damage to the building and almost certainly result in the destruction of any vehicles in the tuck under lot.
Because of this, jurisdictions in California are starting to send out mandatory retrofit notices to the owners of buildings with more than a certain number of units, three or more stories, and any kind of soft story construction. (As a note, some buildings with commercial space on the ground floor also have the same problems). San Francisco's program started in 2017, Los Angeles has started with apartment buildings, but condos are next on the list.
Even if you aren't facing a mandatory retrofit notice for your building, you should get a seismic review of your building. A specialist will be able to tell you if your specific building has risks, and what it will take to bring it up to code. Unfortunately, this may result in an assessment for some very expensive work, and most COAs don't have seismic retrofits in their reserve study. It may be possible to get your reserve specialist to evaluate and add it...otherwise, you may have no choice but to raise dues or special assess.
One way you may be able to mitigate your costs is to talk to your insurance company. It's possible that if you do a retrofit, they may drop your premiums.
What upgrades you need will depend on the precise situation. One relatively easy upgrade is steel moment frames. Steel frames are put around the openings into the tuck under area, at a cost of $3-5,000. For many buildings this will be enough, and you may be able to cover it with a one-time assessment, especially if homeowners understand that it will protect their home and their car into the future. Shear walls built to add lateral stability can also be useful, assuming they don't result in a significant loss of parking space.
Another thing to check on is that the upgrades may be major enough to trigger ADA compliance requirements, and you might have to make space for that in the budget. Depending on your jurisdiction, you may face heavy fines for not complying with retrofit requirements. You may also get a break on permit costs and zoning requirements to ease the process. The building style is no longer popular for this exact reason, but if you have one of these older buildings, then you need to retrofit before the next big earthquake. Most of the apartments destroyed in the Northridge quake were in buildings with tuck under parking.
In some cases, you may be able to retrofit to move the parking outside the building and fill in the lower story to provide storage, however this is rarely possible in larger cities.
The takeaway is that COA boards running buildings with tuck under parking need to get a seismic assessment done as quickly as possible. If you are lucky, the required upgrades may have been done in the past. If not, then you should try to get a reserve assessment done so you can spend reserve funds making the building safer in the case of an earthquake. It might be worth seeing what other updates you can do at the same time. Homeowners will have improved peace of mind and you may find your insurance costs drop.
Other sources:
https://theconstructor.org/earthquake/soft-storey-buildings-earthquakes/15694/

